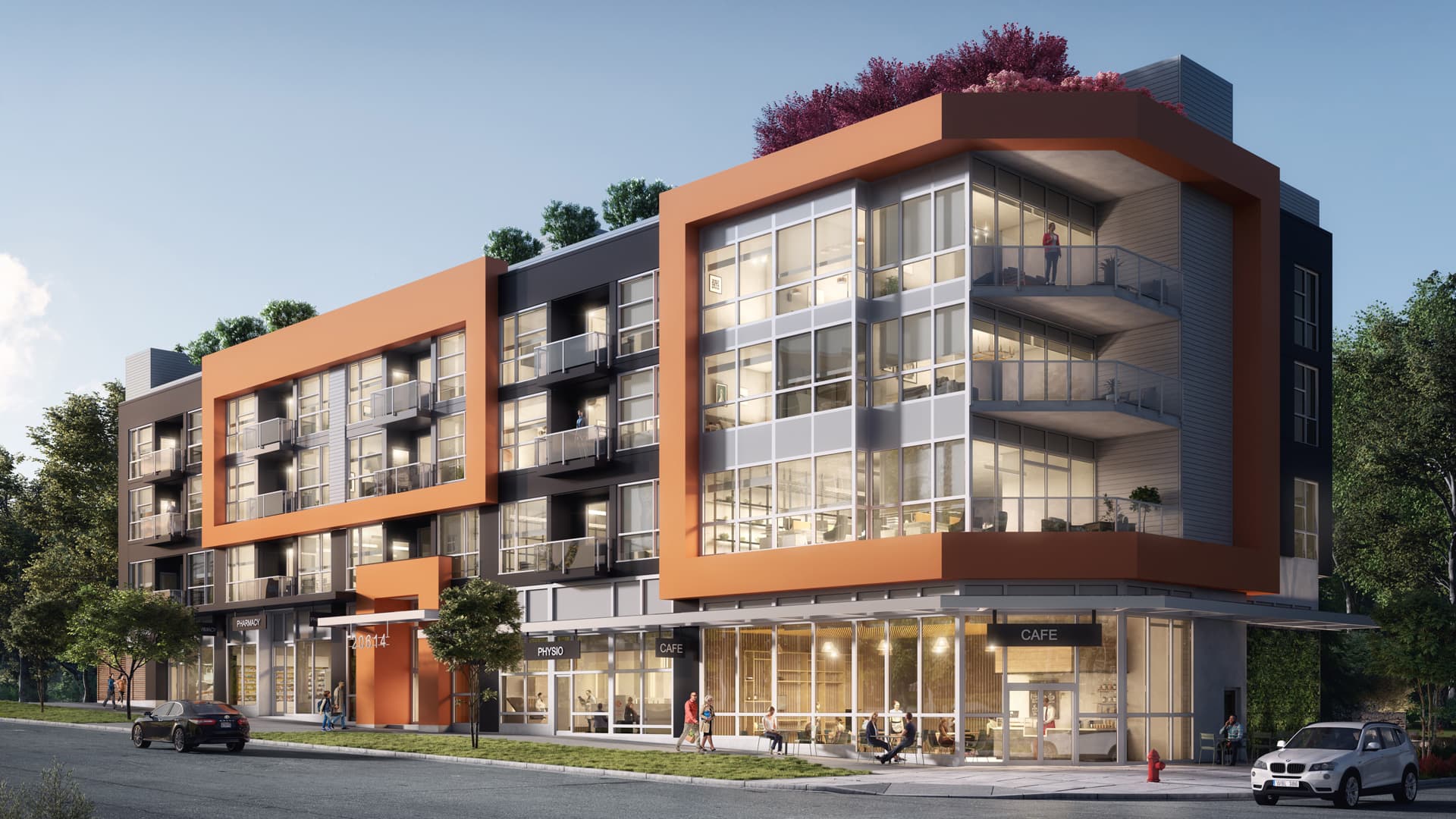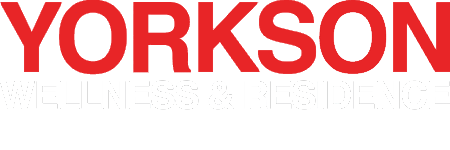 20614 80th Avenue Langley, BC
20614 80th Avenue Langley, BC
FOR LEASE
Premium Retail + Office Space
Health and wellness focused development with various demising options available
Live well and prosper
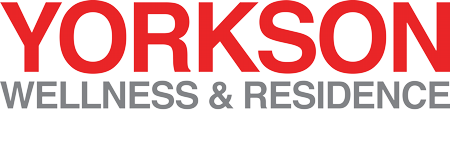
Welcome to Yorkson Wellness and Residence – a mixed-use commercial development purposefully designed to supply medical and health-oriented services to the growing needs of Langley’s Yorkson neighbourhood.
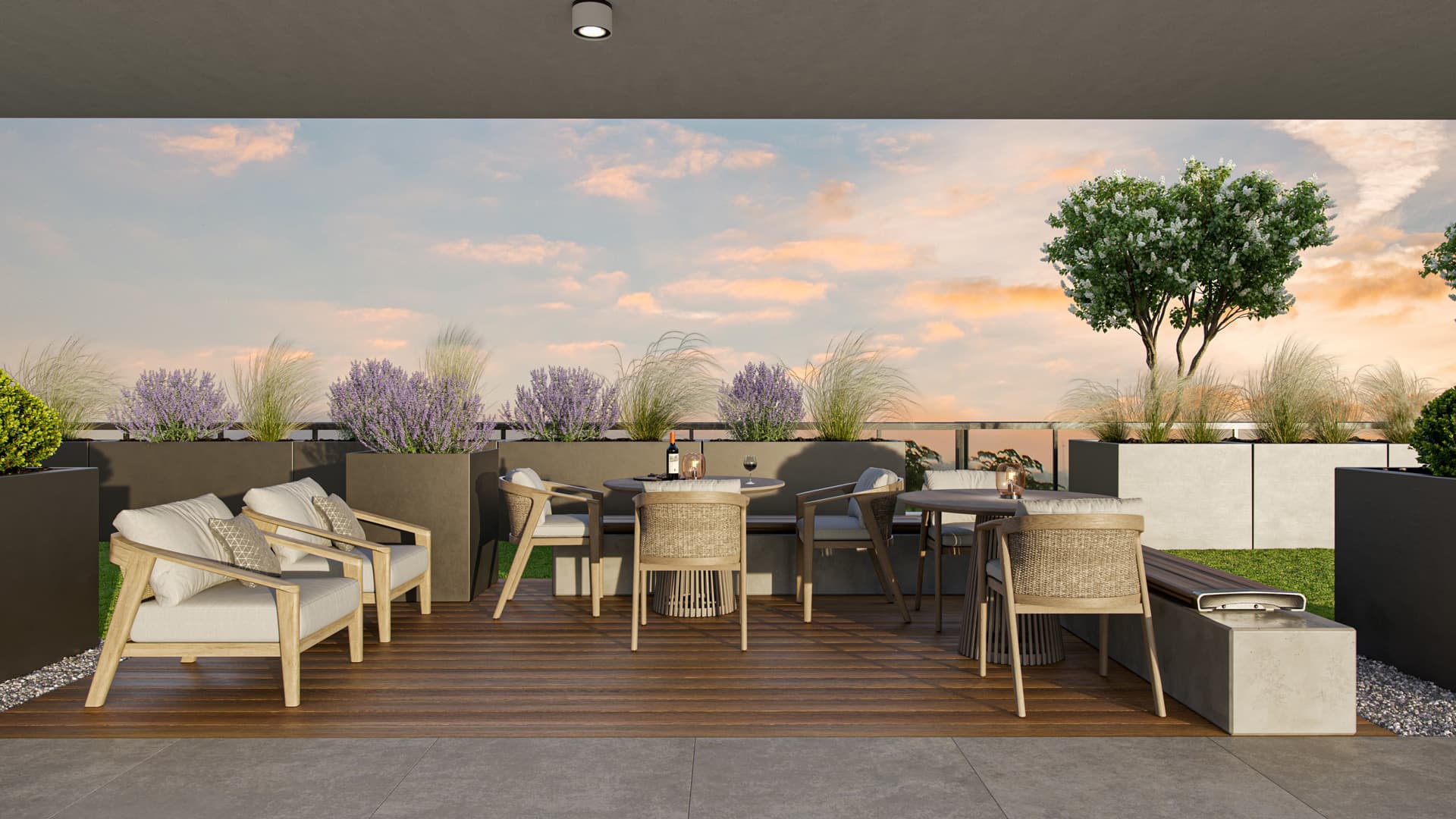
Live well and healthy


Welcome to Yorkson Wellness and Residence, an intelligently designed purpose-built rental building located in the growing Yorkson neighbourhood.
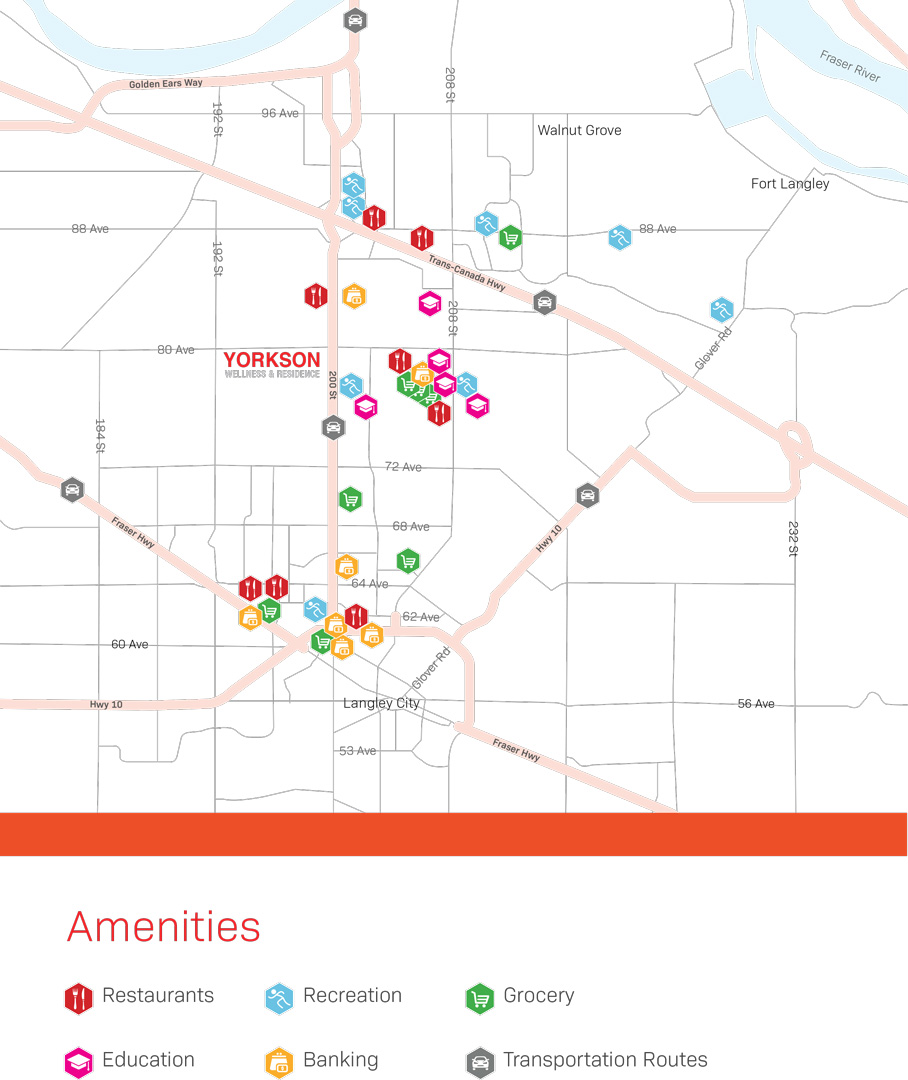
Take a moment out of nature and visit a near by shopping centre or community centre, catch a new movie or grab dinner at a restaurant. All are easily accessible and conveniently located near this central location of northwest Langley
Family-Oriented Community
As a family-oriented community, health services are in high demand. Together with complementary facilities, such as nearby schools and parks, Yorkson Wellness and Residence offers renters a chance to truly feel part of something more.


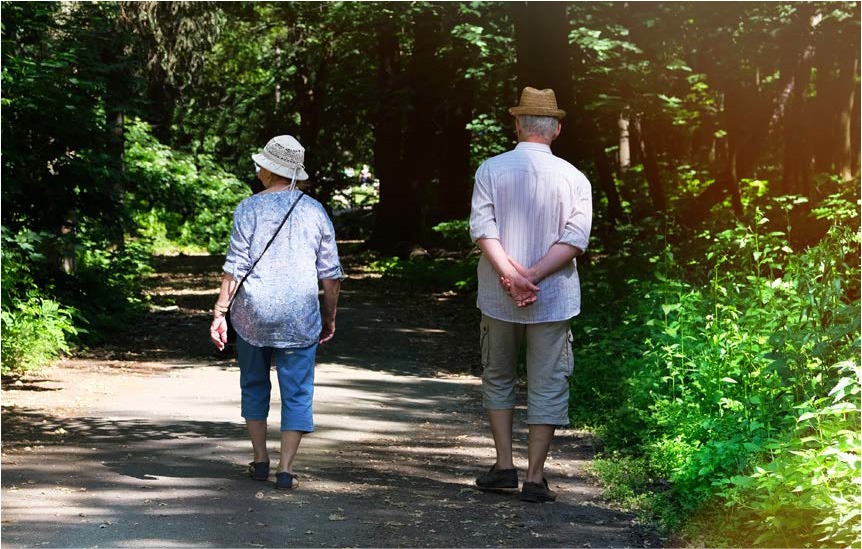




Family-Oriented Community
As a family-oriented community, health services are in high demand. Together with complementary facilities, such as nearby schools and parks, Yorkson Wellness and Residence offers renters a chance to truly feel part of something more.








Convenient Health
In A Growing Neighbourhood
The development is in the heart of the growing Yorkson and Willoughby communities making it a prime destination for residents’ health and wellness needs. With a complementary mix of medical and wellness professionals it will cater to all demographics looking for both preventative and more urgent care.
Flexibility Through Options
Yorkson Wellness & Residence stands apart from traditional box floor plates by offering tenants unique build outs to create and curate their unique brands. The property offers flexibility through various demising options and can accommodate tenants of all sizes. Additionally, the building offers office tenants balconies on both sides of the building for staff and customers to enjoy.
| MEDICAL CLINIC AND FAMILY PRACTICES |  |
| DENTISTRY |  |
| OPTOMETRY |  |
| PHYSIOTHERAPY AND MASSAGE THERAPY |  |
| SPORTS MEDICINE |  |
| SPECIALIZED MEDICAL USES |  |
| HEALTH FOOD CONCEPT OR COFFEE SHOP |  |
| ACUPUNCTURE |  |


Convenient Health
In A Growing Neighbourhood
The development is in the heart of the growing Yorkson and Willoughby communities making it a prime destination for residents’ health and wellness needs. With a complementary mix of medical and wellness professionals it will cater to all demographics looking for both preventative and more urgent care.
Flexibility Through Options
Yorkson Wellness & Residence stands apart from traditional box floor plates by offering tenants unique build outs to create and curate their unique brands. The property offers flexibility through various demising options and can accommodate tenants of all sizes. Additionally, the building offers office tenants balconies on both sides of the building for staff and customers to enjoy.
| MEDICAL CLINIC AND FAMILY PRACTICES |  |
| DENTISTRY |  |
| OPTOMETRY |  |
| PHYSIOTHERAPY AND MASSAGE THERAPY |  |
| SPORTS MEDICINE |  |
| SPECIALIZED MEDICAL USES |  |
| HEALTH FOOD CONCEPT OR COFFEE SHOP |  |
| ACUPUNCTURE |  |


Click floor plans for detailed view
Various Size Options
| Main Floor | Second Floor |
| CRU 101 2,348 SF | OFFICE 201 845 SF |
| CRU 102 1,245 SF | OFFICE 202 855 SF |
| CRU 103 1,706 SF | OFFICE 203 855 SF |
| CRU 104 1,396 SF | OFFICE 204 855 SF |
| OFFICE 205 862 SF | |
| OFFICE 206 862 SF | |
| OFFICE 207 526 SF | |
| OFFICE 208 576 SF | |
| OFFICE 209 576 SF | |
| OFFICE 210 526 SF | |
| OFFICE 211 815 SF |
Wellness-Oriented Services
Conceptualized to service residents of the building and patrons of the community, this development will offer a host of health and wellness-orientated services that seek to help maintain a high quality of life for current and future residents. Whether it’s making a dental appointment or booking in with an RMT, easily find solutions to a host of wellness needs steps from home.
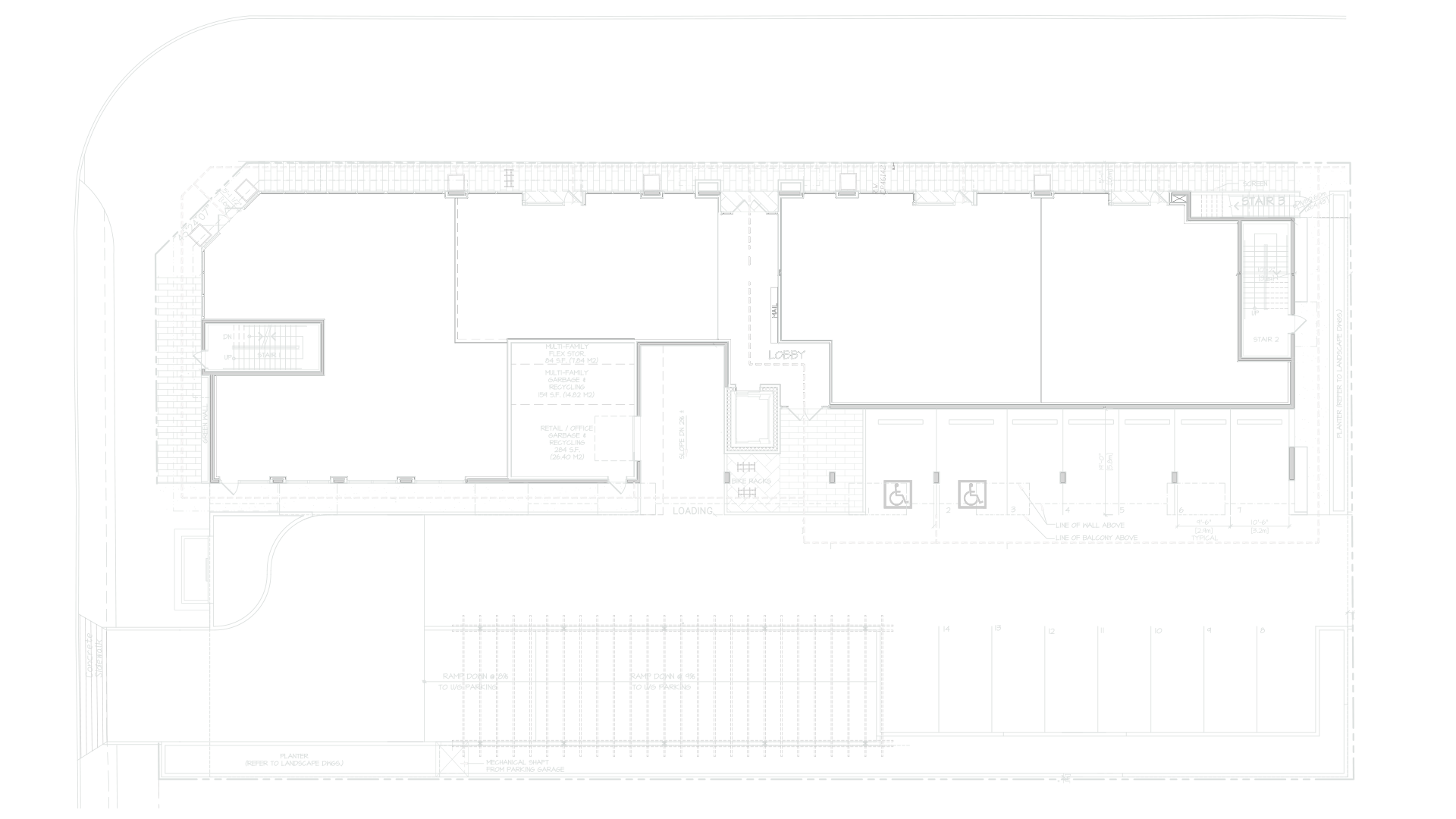
Click floor plans for detailed view
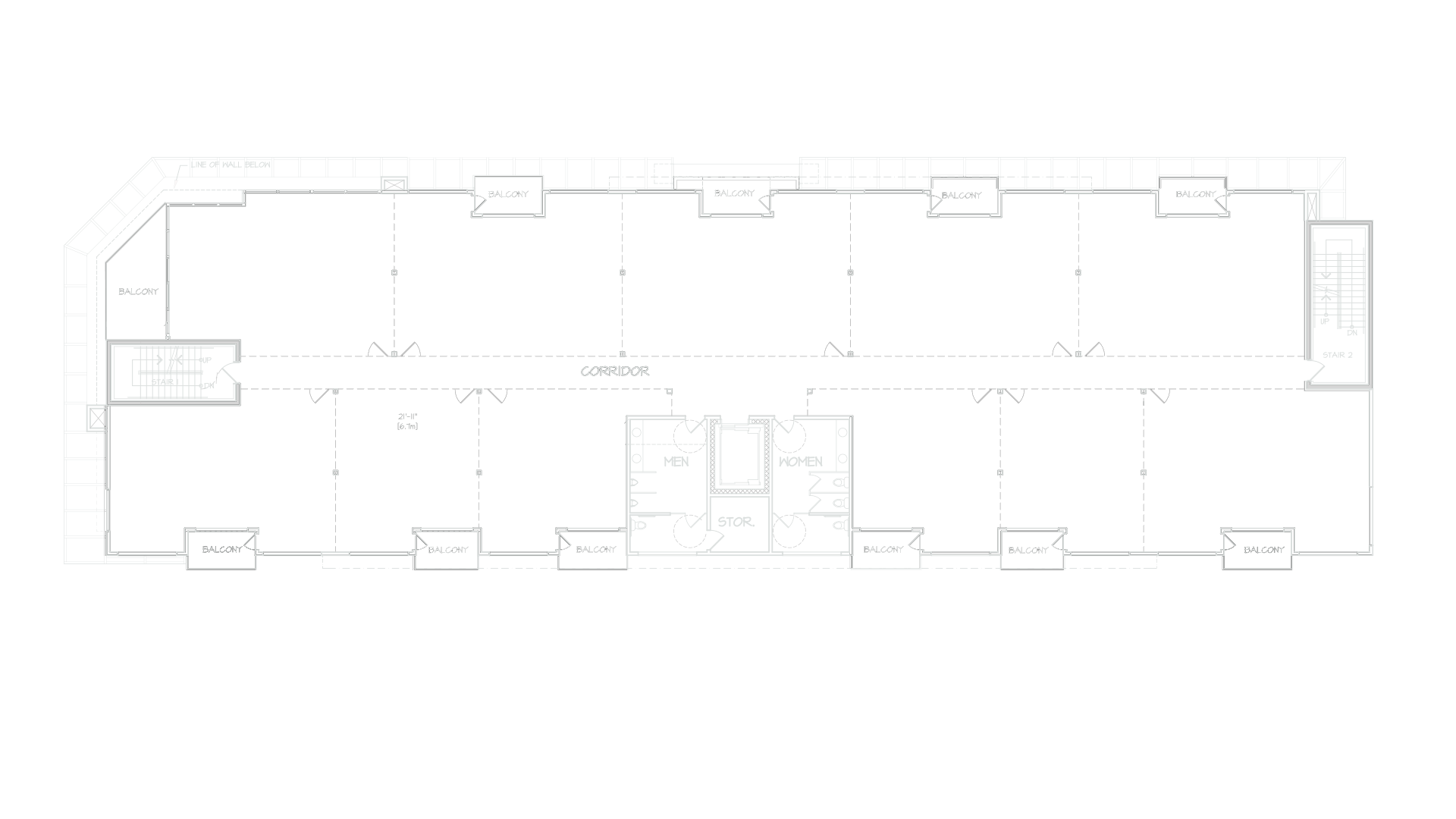
Various Size Options
| Main Floor | Second Floor |
| CRU 101 2,348 SF | OFFICE 201 845 SF |
| CRU 102 1,245 SF | OFFICE 202 855 SF |
| CRU 103 1,706 SF | OFFICE 203 855 SF |
| CRU 104 1,396 SF | OFFICE 204 855 SF |
| OFFICE 205 862 SF | |
| OFFICE 206 862 SF | |
| OFFICE 207 526 SF | |
| OFFICE 208 576 SF | |
| OFFICE 209 576 SF | |
| OFFICE 210 526 SF | |
| OFFICE 211 815 SF |
Wellness-Oriented Services
Conceptualized to service residents of the building and patrons of the community, this development will offer a host of health and wellness-orientated services that seek to help maintain a high quality of life for current and future residents. Whether it’s making a dental appointment or booking in with an RMT, easily find solutions to a host of
wellness needs steps from home.
Building Highlights
 |
BRAND NEW CONCRETE CONSTRUCTION |
 |
VARIOUS DEMISING OPTIONS AVAILABLE |
 |
STREET FRONT EXPOSURE WITH EASY ACCESS |
 |
AMPLE UNDERGROUND AND SURFACE PARKING FOR COMMERCIAL TENANTS |
 |
MEDICAL AND WELLNESS FOCUSED BUILDING |
Take a moment out of nature and visit a near by shopping centre or community centre, catch a new movie or grab dinner at a restaurant. All are easily accessible and conveniently located near this central location of northwest Langley.
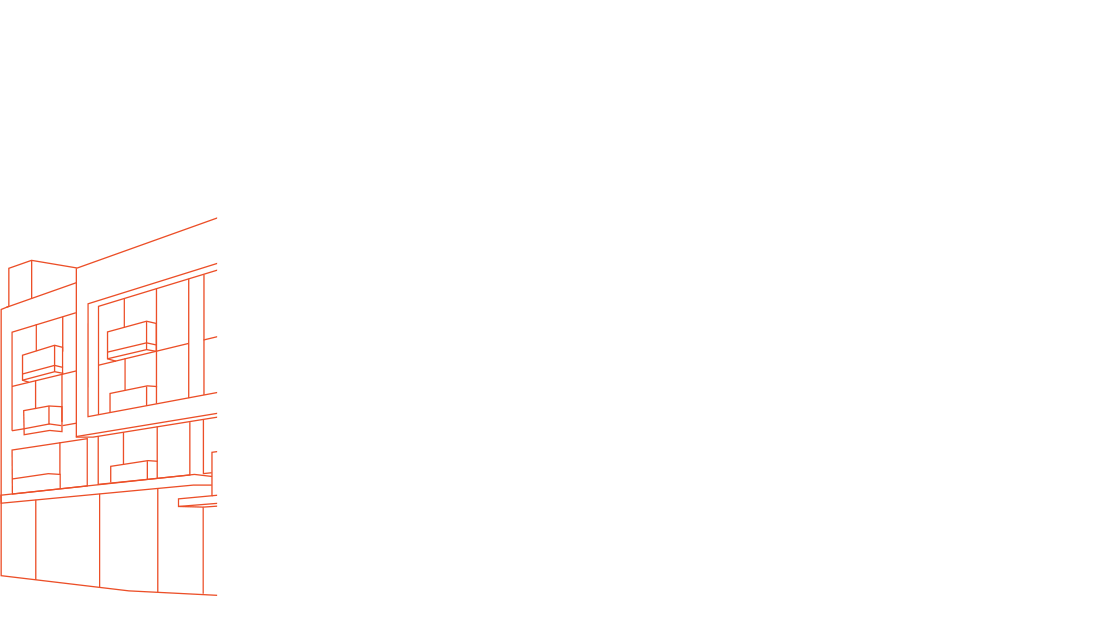
Building Highlights
 |
BRAND NEW CONCRETE CONSTRUCTION |
 |
VARIOUS DEMISING OPTIONS AVAILABLE |
 |
STREET FRONT EXPOSURE WITH EASY ACCESS |
 |
AMPLE UNDERGROUND AND SURFACE PARKING FOR COMMERCIAL TENANTS |
 |
MEDICAL AND WELLNESS FOCUSED BUILDING |
Take a moment out of nature and visit a near by shopping centre or community centre, catch a new movie or grab dinner at a restaurant. All are easily accessible and conveniently located near this central location of northwest Langley.
Situated in a diversified environment, get immersed by the natural features the neighbourhood has to offer. Embrace the advantages of living in a place that has as many outdoor recreation activities as this place does, from biking along trails to exploring the forests.
From The Ground Up

Founded in 1994 as a modest developer of single-family homes, today Isle of Mann represents a vertically integrated commercial and residential property group. We leverage our experience and deep knowledge of real estate fundamentals to competently execute across the full spectrum of development, investment, and asset management.
Visit us at IOMPropertyGroup.com to learn more.
