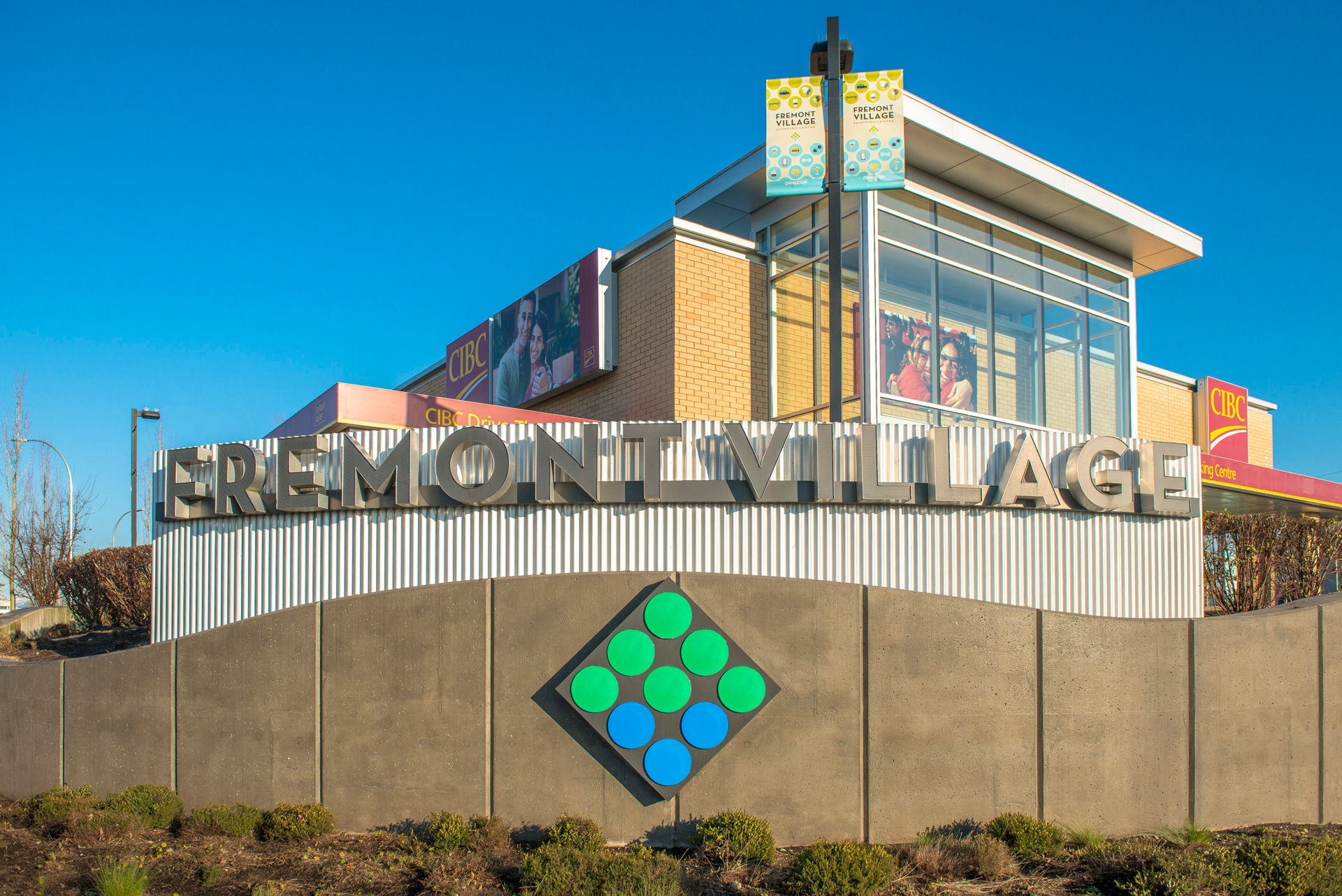100% LEASED
PHASE 4 COMING SOON
815 VILLAGE DRIVE | PORT COQUITLAM | BC


100% LEASED
PHASE 4 COMING SOON
815 VILLAGE DRIVE | PORT COQUITLAM |BC

LEASING ENQUIRIES
MAUREEN MOUNZER
PERSONAL REAL ESTATE CORPORATION
604 669 1466
maureen.mounzer@cbre.com
ROMY VAN DER MERWE
PERSONAL REAL ESTATE CORPORATION
604 662 5151
romy.vandermerwe@cbre.com
Contact Us to
Download Our Brochure
This disclaimer shall apply to CBRE Limited, Real Estate Brokerage, and to all other divisions of the Corporation; to include all employees and independent contractors (“CBRE”). The information set out herein, including, without limitation, any projections, images, opinions, assumptions and estimates obtained from third parties (the “Information”) has not been verified by CBRE, and CBRE does not represent, warrant or guarantee the accuracy, correctness and completeness of the Information. CBRE does not accept or assume any responsibility or liability, direct or consequential, for the Information or the recipient’s reliance upon the Information. The recipient of the Information should take such steps as the recipient may deem necessary to verify the Information prior to placing any reliance upon the Information. The Information may change and any property described in the Information may be withdrawn from the market at any time without notice or obligation to the recipient from CBRE. CBRE and the CBRE logo are the service marks of CBRE Limited and/or its affiliated or related companies in other countries. All other marks displayed on this document are the property of their respective owners. All Rights Reserved. Mapping Sources: Canadian Mapping Services canadamapping@cbre.com; DMTI Spatial, Environics Analytics, Microsoft Bing, Google Earth.